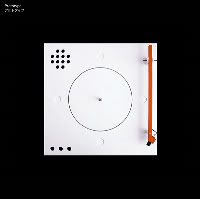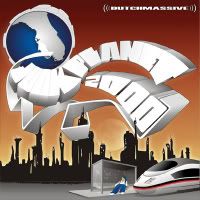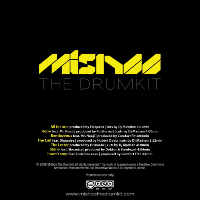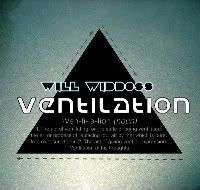
 WORDS FROM THE HERO
WORDS FROM THE HEROOne of my greatest passions in life is Architecture. Especially when it is done so well. My grandfather and uncle were/are both Drafting /engineers. In 10th grade I was in drafting class and I wish I would have continued down that path in life. Instead the next year I ended up Releasing my 1st single on Vinyl w/ my group at the time, Equilibrium (Celph Titled, Majik Most, Dutchmassive). Hahaha After that, It was Music Non-stop and my passion for Architecture kinda took superb backburner. Who knows what the future holds for the Hero of Hobbyshops =)
I wish I had more pictures of this loft, but for now Enjoy what I was able to round up.
 www.tighearchitecture.com
www.tighearchitecture.comThe 1400 square foot dwelling is located in an existing warehouse building in downtown Los Angeles. The Live / Work environment was designed for A creative professional. (Definitely A spot A musician / artist could draw inspiration from)
 The Two destinct entities are evident in the design. The Angular geometry of the faceted stone clad monolith stands in contrast to the free flowing organic elliptical shaped room. Through these two pieces a dialogue begins to emerge. Harmony & conflict co-exist within Jetsons-esk Loft.
The Two destinct entities are evident in the design. The Angular geometry of the faceted stone clad monolith stands in contrast to the free flowing organic elliptical shaped room. Through these two pieces a dialogue begins to emerge. Harmony & conflict co-exist within Jetsons-esk Loft. The Building Materials used were chosen for their ability to absorb or reflect the ever changing color palette of the light. The raised flooring transforms into the lounge seating area and the desk of the workstation.
The Building Materials used were chosen for their ability to absorb or reflect the ever changing color palette of the light. The raised flooring transforms into the lounge seating area and the desk of the workstation.
A spa area is provided w/ a stylized garden and a floating steel fireplace. Curved walls form the womb-like enclosure that serves as the kitchen. The skin of the elliptical shaped room tears away revealing the bathroom concealed beyond.
 It is here where I would like to lock myself away and create A entire album from scratched all based on the creative energy created from the vibe of this Uber Modern LA Loft.
It is here where I would like to lock myself away and create A entire album from scratched all based on the creative energy created from the vibe of this Uber Modern LA Loft.www.tighearchitecture.com

HsH















